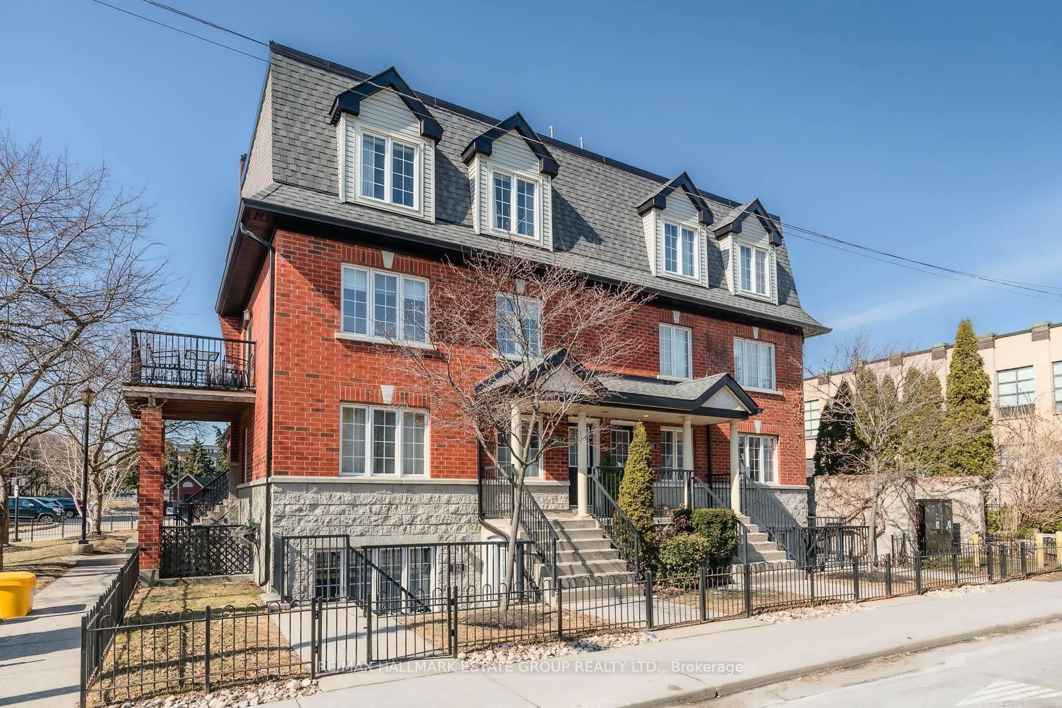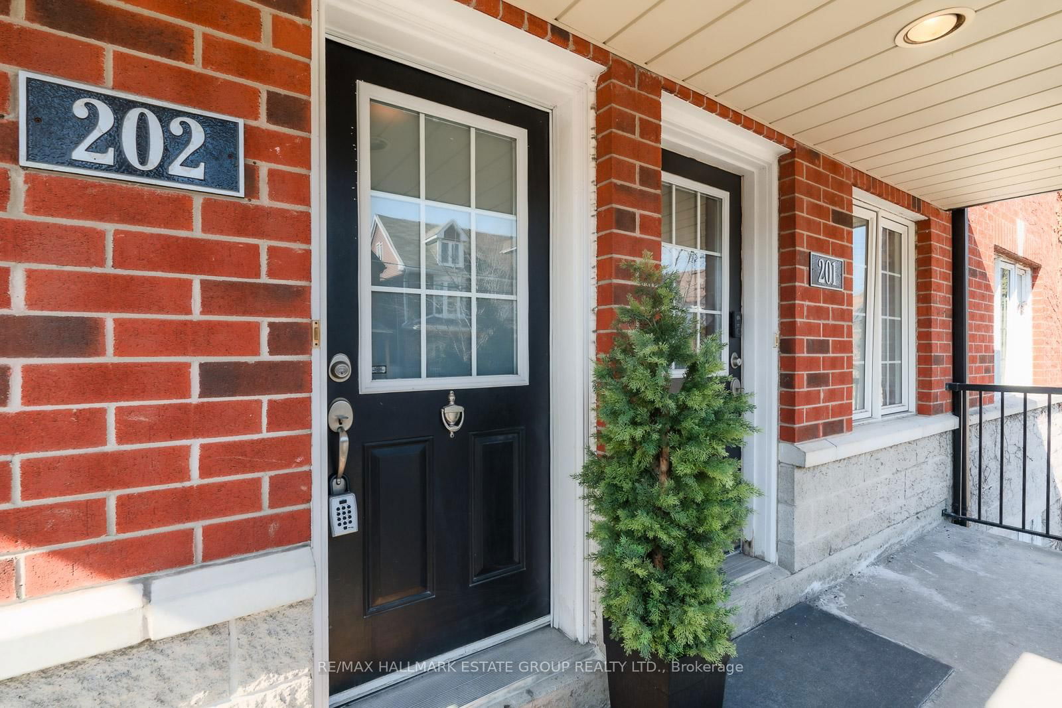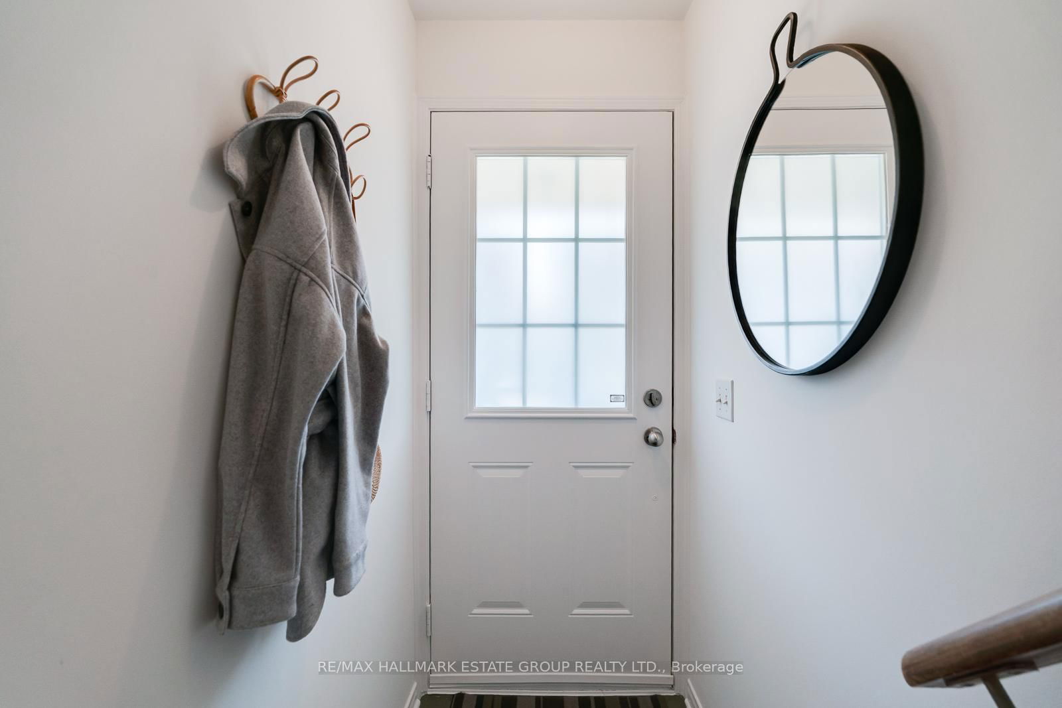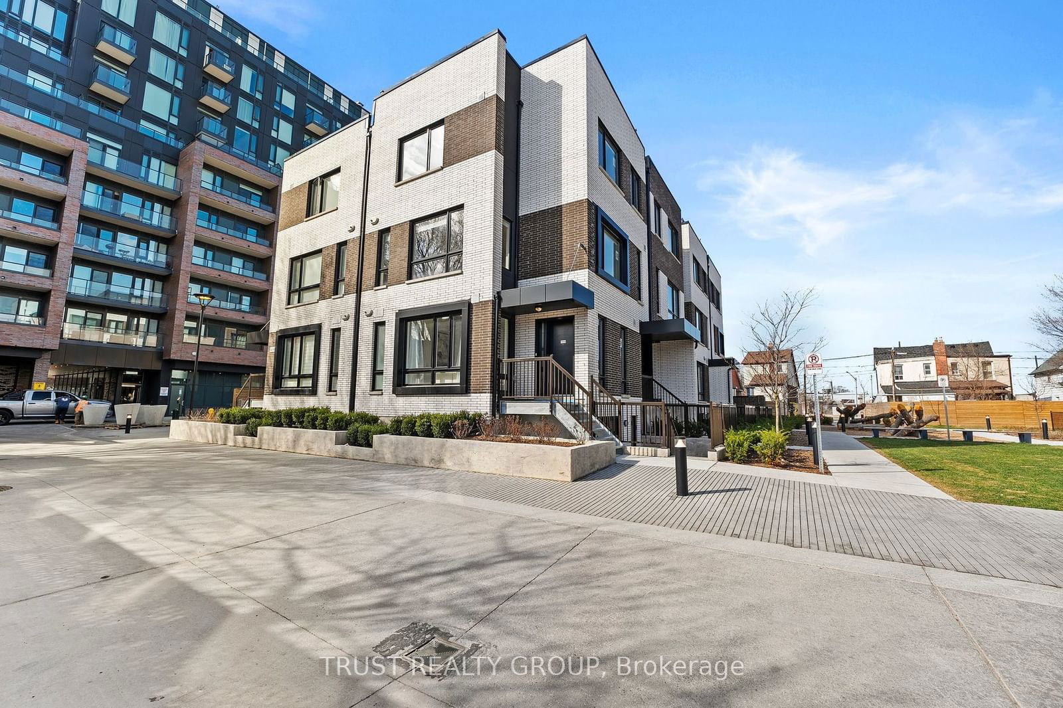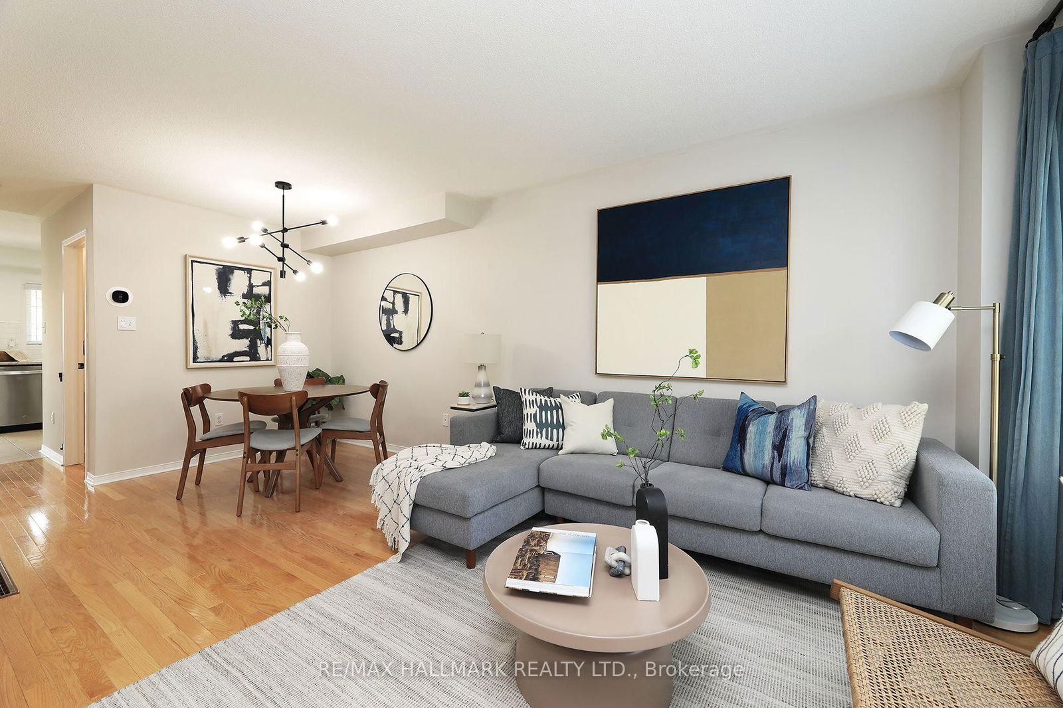Overview
-
Property Type
Condo Townhouse, Stacked Townhouse
-
Bedrooms
3
-
Bathrooms
2
-
Square Feet
1000-1199
-
Exposure
South East
-
Total Parking
1
-
Maintenance
$716
-
Taxes
$3,526.38 (2024)
-
Balcony
Open
Property description for 202-262 St Helens Avenue, Toronto, Dufferin Grove, M6H 4A4
Property History for 202-262 St Helens Avenue, Toronto, Dufferin Grove, M6H 4A4
This property has been sold 1 time before.
To view this property's sale price history please sign in or register
Estimated price
Local Real Estate Price Trends
Active listings
Historical Average Selling Price of a Condo Townhouse in Dufferin Grove
Average Selling Price
3 years ago
$1,239,000
Average Selling Price
5 years ago
$1,050,000
Average Selling Price
10 years ago
$478,833
Change
Change
Change
Average Selling price
Mortgage Calculator
This data is for informational purposes only.
|
Mortgage Payment per month |
|
|
Principal Amount |
Interest |
|
Total Payable |
Amortization |
Closing Cost Calculator
This data is for informational purposes only.
* A down payment of less than 20% is permitted only for first-time home buyers purchasing their principal residence. The minimum down payment required is 5% for the portion of the purchase price up to $500,000, and 10% for the portion between $500,000 and $1,500,000. For properties priced over $1,500,000, a minimum down payment of 20% is required.

